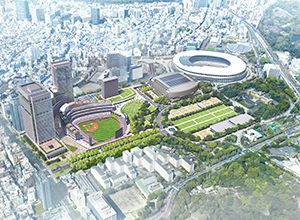Preservation &
Creation of Greenery
GreenCare and Handling of the Trees
- Top
- Care and Handling of the Trees

Point Three Key Points in Our Care and the Handling of the Trees
01
We will preserve the Four Rows of Ginkgo Trees, a symbol of Jingu Gaien.
02
We will move ahead with the care and the handling of trees carefully, by considering experts’ opinions, so as to preserve the rich greenery for future generations.
03
Having the total number of trees in the entire area increased from the present 1,904 to 1,998.
Envisaged Change in the Trees
Current State
1904tree

After Completion
1998tree


*1 The sites for transplantation are being considered in detail.
*2 Includes 19 trees that are considered to be transplanted.
*3 The number of trees that are at least 3 meters tall.
*This website provides information about the Jingu Gaien district, including the planned development in front of the Gallery. Please note that the development of the area in front of the Gallery is not subject to the Tokyo Metropolitan Environmental Impact Assessment Ordinance.
*2 Includes 19 trees that are considered to be transplanted.
*3 The number of trees that are at least 3 meters tall.
*This website provides information about the Jingu Gaien district, including the planned development in front of the Gallery. Please note that the development of the area in front of the Gallery is not subject to the Tokyo Metropolitan Environmental Impact Assessment Ordinance.
How to save Approaches to Preserve the Four Rows of Ginkgo Trees
01Approaches to handle at the research stage


- Research Methods
- Under this project, underground structure is planned to be built 8 meters away from the curb. However, in order to reflect this specification in the execution plan, including the stock yard, a cross-sectional investigation will be carried out about 6.5 meters away from the curb. (The current circumstances around the Row of Ginkgo Trees are as seen in this photo).
- Research Findings & Response
- If the research finds that there are a multiple number of tree roots that may adversely affect the sound growth of the ginkgo trees, we will figure out a better way in the building plan to avoid such tree roots, by taking into account tree doctors’ opinions, thus preserving the trees.
02Approaches to handle at the design stage


Response to be Considered in Designing
- As to the foundation beams facing the row of ginkgo trees, “flattening” of the beams and other measures will be carried out to limit the excavation area, thus reducing the impact of the envisaged facility on the root system.
- Measures such as the precasting of the foundation beams and the utilization of the existing piles will also be considered as ways to reduce on-site construction work, thus further mitigating the impact on the root system.
- For the pavement over the "root protection zone" for ginkgo trees, such methods as a “floating floor method" will be adopted to secure the area of protected root systems as much as possible and in consideration of the root growth.
03Ways to handle at the execution stage


Response to be Considered in Execution of Work
- In executing the work, appropriate measures will be taken with the presence of a tree doctor and so forth, and under their guidance.
- Water-permeable, root-protecting sheet, etc., will be placed in and around the execution area.
- As to the soil that is used to backfill the excavated site, we will consider using improved soil, such as bark compost, to promote the growth of the root system.
- After the backfilling, frequent watering will be carried out.
- By specifying the area where the roots are confirmed lying below, extra care will be taken so that no heavy machinery will be placed over them, thus lessening the burden on the roots.
*The perspectives and illustrations in this website are conceptual images of the completed project drawn at the planning stage, and are subject to change.

