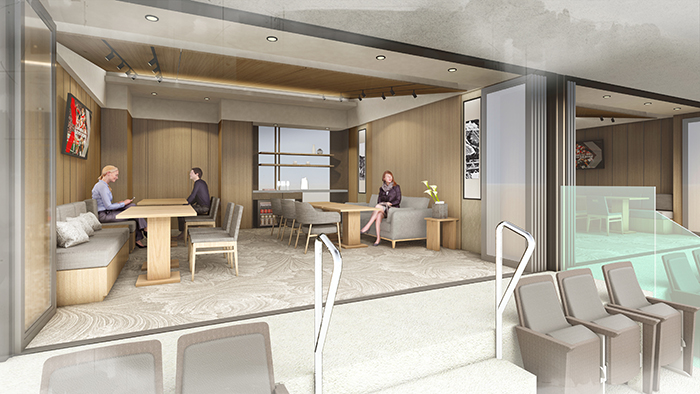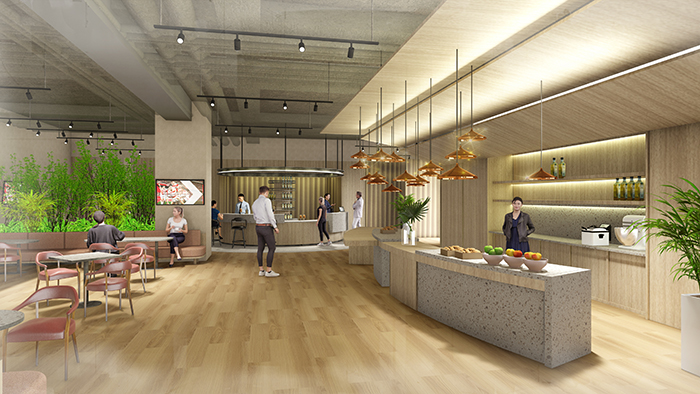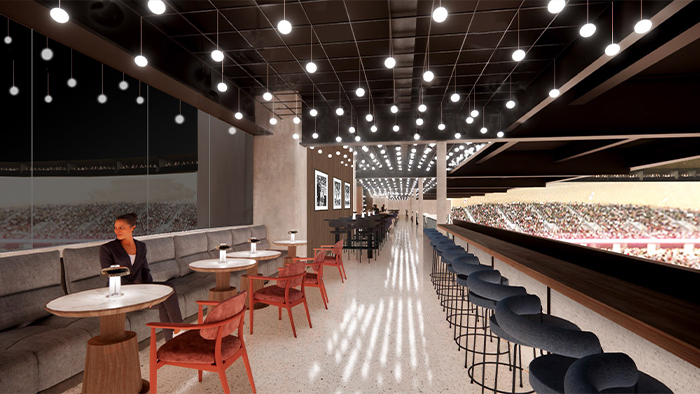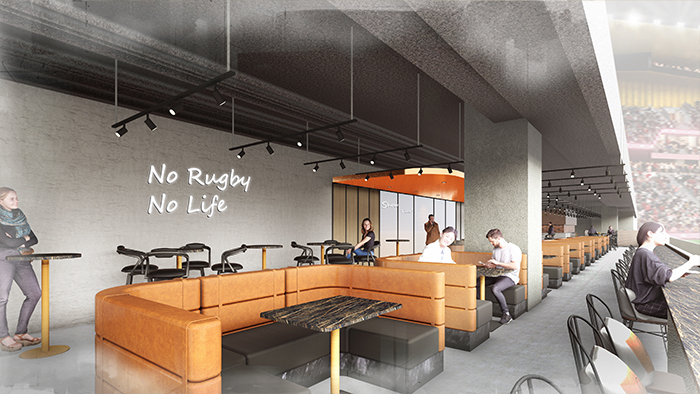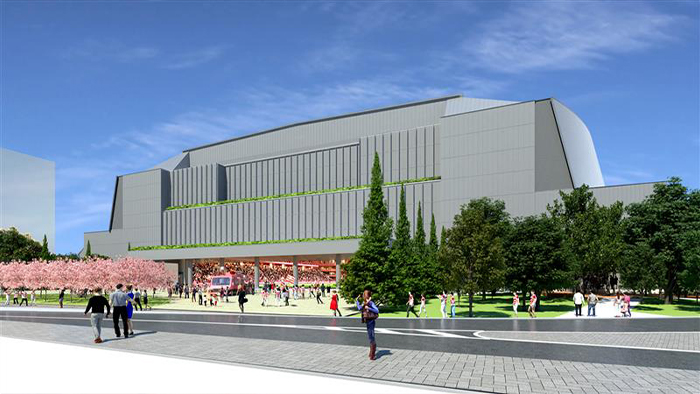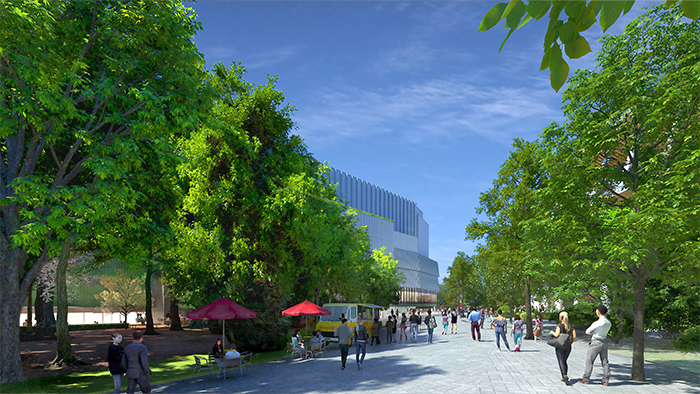Rugby
Prince Chichibu Memorial
Rugby Stadium
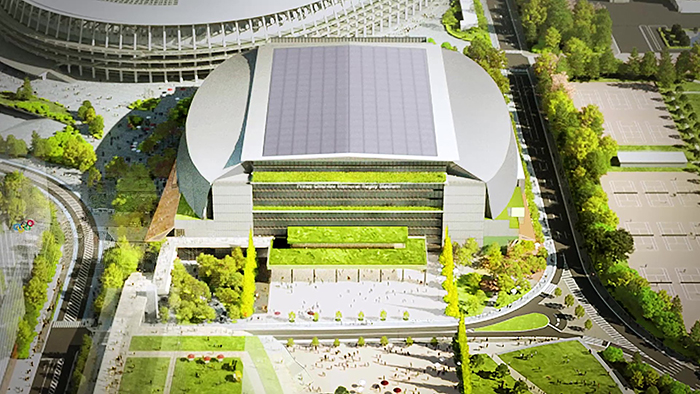
The new rugby facility will meet the standards required to host international rugby matches and provide a comfortable environment for spectators that takes safety into account, including securing the functions necessary for carrying out sports events and ensuring smooth spectator movement. By hosting rugby matches, other sports events, cultural events and similar activities, the facility will be transformed into a vibrant new space.
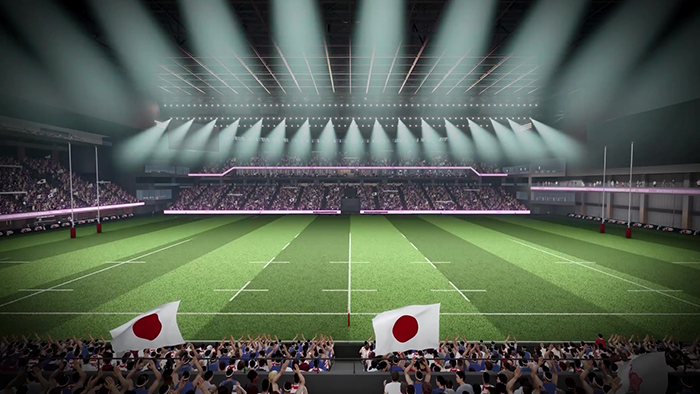
There will be a wide variety of spectator seating within the facility, including the Field Bar in which spectators can feel the excitement on the field up close; the Rugby Tower from which they can enjoy a three-dimensional view of the field at a 45-degree angle, and the Sky Lounge. It will also meet diverse needs, such as wheelchair-accessible seating that can be easily reached from the open concourse and incorporating universal design. In this manner, various measures are planned to allow all spectators to enjoy sports events comfortably.
