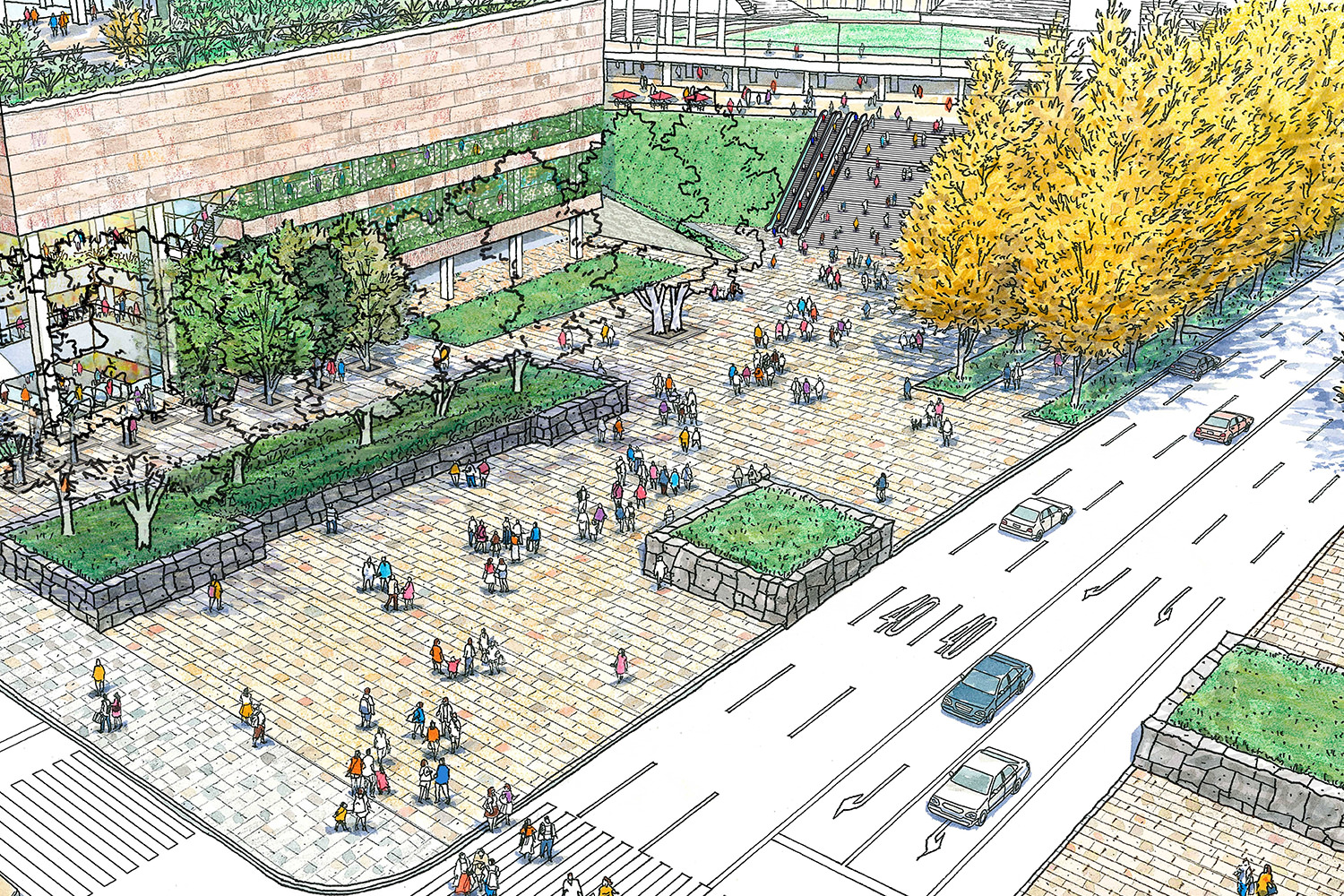There are many areas closed off by fences.
The amount of open space available for use by visitors will increase from approx. 21% to around 44%.*




There are many areas closed off by fences.
The amount of open space available for use by visitors will increase from approx. 21% to around 44%.*

Passing through the Four Rows of Ginkgo Trees that line the path from Aoyama-dori Ave., the rubber-ball baseball ground enclosed by a fence will stand in the way, making it impossible to proceed straight through to the Meiji Memorial Picture Gallery.
People will be able to proceed straight in the direction of the Meiji Memorial Picture Gallery through a redeveloped garden that will center on the original grass lawn.

Continuity of barrier-free routes linking a subway station and various facilities has not been achieved, leading to many dead-end paths and unnecessary detours to reach the facilities.
Dead-end paths will be eliminated and accessible routes linking the station and facilities will be improved.

It is difficult to walk around this area on days when sports events are held due to crowding.
The flow of pedestrians will be greatly improved, making it easier to walk around the area.

Flow line from Gaienmae Station to the Four Rows of Gingko Trees via Aoyama-dori Ave.
Passage from Gaienmae Station and through the underground pass of the office building to reach the Four Rows of Ginkgo Trees Safe and easy flow line will be made available for access to the baseball stadium