Please click on the video thumbnail above to watch the video.
Outline of Plan Project Outline
This project is being led by four developers: Mitsui Fudosan, Meiji Jingu, Japan Sports Council, and ITOCHU Corporation.
There are no plans to use subsidies or grants from the Japanese Government or Tokyo Metropolitan Government, or any other such public funds.

- ITOCHU Corporation Tokyo Headquarters
- Prince Chichibu Memorial Rugby Stadium
- Jingu Stadium
- Jingu No. 2 Stadium

* The image is a conceptual illustration of the completed site as envisioned in April 2023.
- ITOCHU Corporation Tokyo Headquarters
- Mixed-use building
- Serviced apartments/Indoor ballgame facility
- Hotel
- New Jingu Stadium
- New Prince Chichibu Memorial Rugby Stadium
- Central Plaza
- Tennis courts
- Plaza in front of the picture gallery
The role of Meiji Jingu Gaien

- Meiji Jingu comprises the Naien (inner garden), which contains the shrine and abundant forest, and the Gaien (outer garden), which includes the site for this project. Both play different roles.
- Gaien is open to the community as a space for recreation. It has changed with the times as a place where people can enjoy greenery and sports.
- The Naien’s shrine and forest and the Gaien’s greenery have been maintained for a century, supported by the earnings of Gaien’s various facilities. This redevelopment focuses on the next 100 years, enabling the conservation and maintenance of Naien and Gaien to continue into the future.
Project Outline
- Developers
-
Mitsui Fudosan Co., Ltd.
Meiji Jingu (religious corporation)
Japan Sports Council
ITOCHU Corporation - Location
-
Kita-Aoyama 1-chome and 2-chome, Minato-ku, Tokyo
Kasumigaokamachi, Shinjuku-ku, Tokyo (etc.) - Principal uses
- Rugby facility, baseball stadium, hotel, office, serviced apartments, indoor ballgame facility, shops, cultural exchange facility, and plazas, etc.
- Land area
- Approx. 28.4 ha
- Start of new structure construction works
- 2024 (scheduled)
- Full completion
- 2038 (scheduled)

Necessity of reconstruction the sports facilities The Need to Reconstruct the Sports Facilities
Jingu Stadium
- The stadium is 99 years old and is facing issues such as a lack of barrier-free accessibility and no separation of pedestrian and vehicle traffic.
- The current site also lacks the area needed to upgrade the stadium’s functions for the next 100 years.
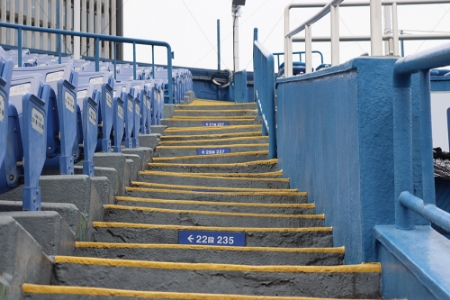
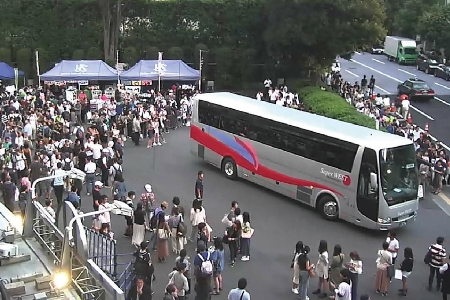
Prince Chichibu Memorial Rugby Stadium
- The stadium is 78 years old and has become dilapidated, with visible water damage and corrosion.
* For the history of Prince Chichibu Memorial Rugby Stadium, please refer to the official website of the JAPAN SPORT COUNCIL. - It is facing issues such as a lack of seating and toilets for wheelchair users and difficulty securing separate channels for moving players and spectators. There is also a need to introduce universal design.
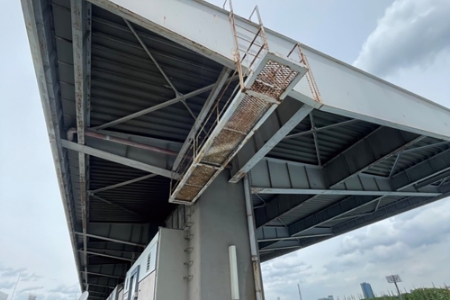
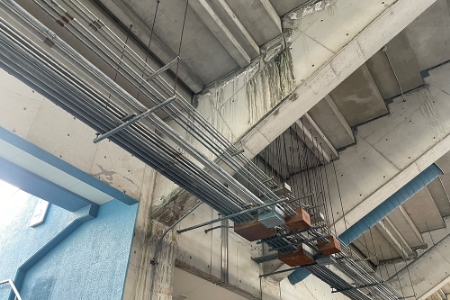
Reconstruction in phases to enable the continued holding of sporting events
- In order to solve the issues outlined above while keeping the amount of time during which the baseball and rugby stadiums are unavailable for use as short as possible, we will switch the locations of the baseball and rugby stadiums and carry out the reconstruction of them in sequence.
- Each facility is being constructed in sequence, starting with the demolition of Jingu No. 2 Stadium which began in March 2023, and all construction work is scheduled to be completed in 2038.

Development of open space Expanding Open Spaces
- There are many places in the current site where people cannot freely enter or pass through, and there is a lack of space for recreation.
- After development, the ratio of open space to land area will be increased from the current ratio of around 21% to around 44%.
- The arrangement of open spaces and each facility will increase the number of wide-area evacuation sites and spaces where people can temporarily evacuate to and shelter in during times of disaster, significantly improving disaster preparedness functions.

Preservation of the Four Rows of Ginkgo Trees and Increasing of greenery Preserving Four Rows of Ginkgo Trees and Increasing Greenery
- This project will guide the future of greenery in Jingu Gaien.
- The Four Rows of Gingko Trees will be preserved without being removed.
- The number of trees will be raised from 1,904 to 2,304, increasing the ratio of greenery to land from around 25% to around 30%.
- Existing trees will be preserved or transplanted as much as possible and we will consider ways to make use of trees that unavoidably have to be removed.

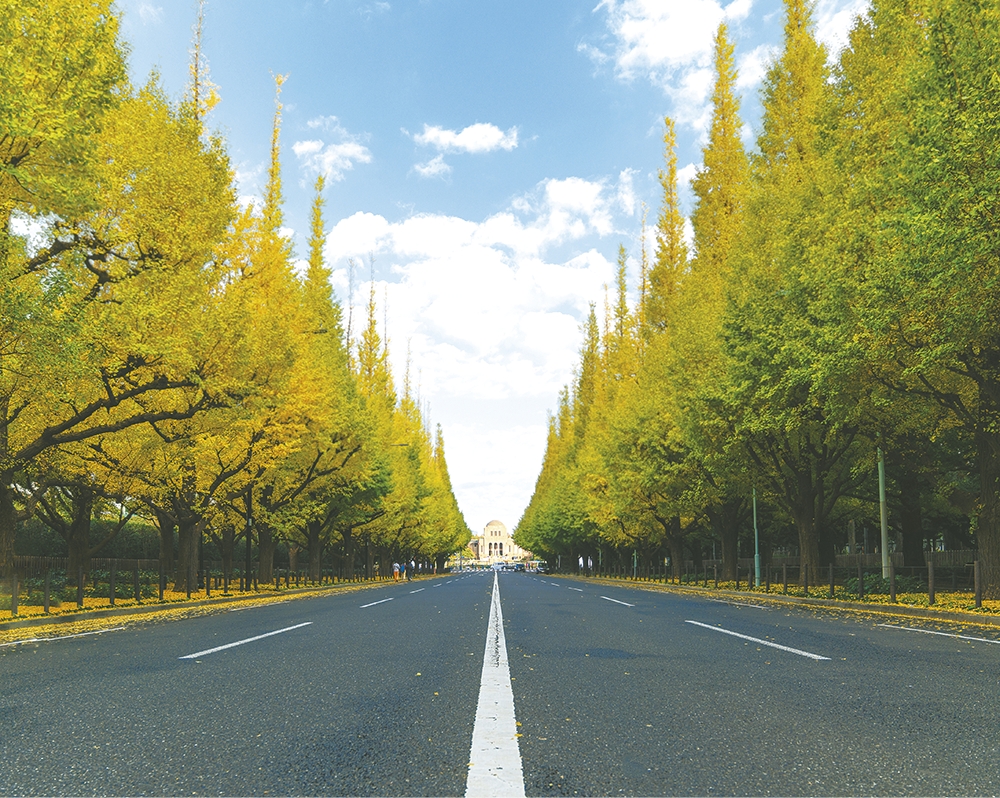
Past Information Dissemination Past Information Sharing
As a project developer, we have shared the information such as that outlined below.
Going forward, we will continue working to ensure that as many stakeholders as possible are receiving accurate information.
Please scroll horizontally to view.
| Date | Complies with ordinances, etc. | Voluntary | Event | Format | |
|---|---|---|---|---|---|
| Neighborhood creation | Environmental impact assessment | ||||
| 1/2020 | ● | Briefing on the Jingu Gaien District Urban Redevelopment Project based on the Tokyo Metropolitan Government’s Park-centered Urban Development System Implementation Guidelines (held twice) | In-person | ||
| 6/2021 | ● | Briefing on the Jingu Gaien District Urban Redevelopment Project overview (held twice) | In-person | ||
| 7/2021 | ● | Submission of the Environmental Impact Assessment Report | - | ||
| 8/2021 | ● | 1st Environmental Impact Assessment Council regarding the draft of the Environmental Impact Assessment Report: Attendance, Q&A | Online (open to the public) | ||
| 8/2021 | ● | Briefing on the draft of the Environmental Impact Assessment Report (held twice) | In-person | ||
| 2/2022 | ● | 2nd Environmental Impact Assessment Council regarding the draft of the Environmental Impact Assessment Report: Attendance, Q&A | Online (open to the public) | ||
| 3/2022 | ● | 3rd Environmental Impact Assessment Council regarding the draft of the Environmental Impact Assessment Report: Attendance, Q&A | Online (open to the public) | ||
| 4/2022 | ● | 4th Environmental Impact Assessment Council regarding the draft of the Environmental Impact Assessment Report: Attendance, Q&A | Online (open to the public) | ||
| 5/2022 | ● | 5th Environmental Impact Assessment Council regarding the draft of the Environmental Impact Assessment Report: Attendance, Q&A | Online (open to the public) | ||
| 5/2022 | ● | 6th Environmental Impact Assessment Council regarding the draft of the Environmental Impact Assessment Report: Attendance, Q&A | Online (open to the public) | ||
| 8/2022 | ● | 7th Environmental Impact Assessment Council regarding the draft of the Environmental Impact Assessment Report: Attendance, Q&A | In-person and online (available online) | ||
| 12/2022 | ● | Developers briefing at the Council on the draft of the Environmental Impact Assessment Report | In-person and online (available online) | ||
| 1/2023 | ● | Public notification of the Environmental Impact Assessment Report, announcement of the Post-investigation Plan, and notification of commencement of construction work | - | ||
| 1/2023 | ● | Developers briefing at General Meeting of Environmental Impact Assessment Council on the Environmental Impact Assessment Report and Post-investigation Plan | In-person and online (available online) | ||
| 2/2023~ | ● | Post-investigation procedures following the notification of commencement of construction work | - | ||
| 4/2023 | ● | Briefing at General Meeting of Environmental Impact Assessment Council regarding developer rebuttal to remarks of ICOMOS Japan (1st session) | In-person and online (available online) | ||
| 5/2023 | ● | Briefing at General Meeting of Environmental Impact Assessment Council regarding developer rebuttal to remarks of ICOMOS Japan (2nd session) | In-person and online (available online) | ||
| 7/2023 | ● | Developers briefing at General Meeting of Environmental Impact Assessment Council held subsequent to submission of the Post-investigation Report (part 1) | In-person and online (available online) | ||
| 7/2023 | ● | Discretionary briefing to enhance understanding regarding details of the project (held three times) | In-person and release of video explaining the same content | ||
| 9/2024 | ● | Developer briefing at the general council meeting following submission of Follow-up Survey Report part 2 and Notification of Changes (change in project plan) | In-person and online (available online) | ||
| 9/2024 | ● | Voluntary briefing on further preservation of trees and related measures (held twice) | In-person and release of video explaining the same content | ||
| 4/2025 | ● | Developer briefing at the general council meeting after submission of Follow-up Survey Report part 3 | In-person and online (available online) | ||
| 9/2025 | ● | Community information session on the new construction plan for the New Prince Chichibu Memorial Rugby Stadium (tentative name) project for development and operation, etc. * Organized by Prince Chichibu Memorial Rugby Stadium Co.,LTD. |
In-person | ||
| 10/2025 | ● | Developer briefing at the general council meeting following submission of Follow-up Survey Report part 4 and Notification of Changes (change in construction process/schedule) | In-person and online (available online) | ||